9.29 progress HOME
Revision of the design (plan & sketches)
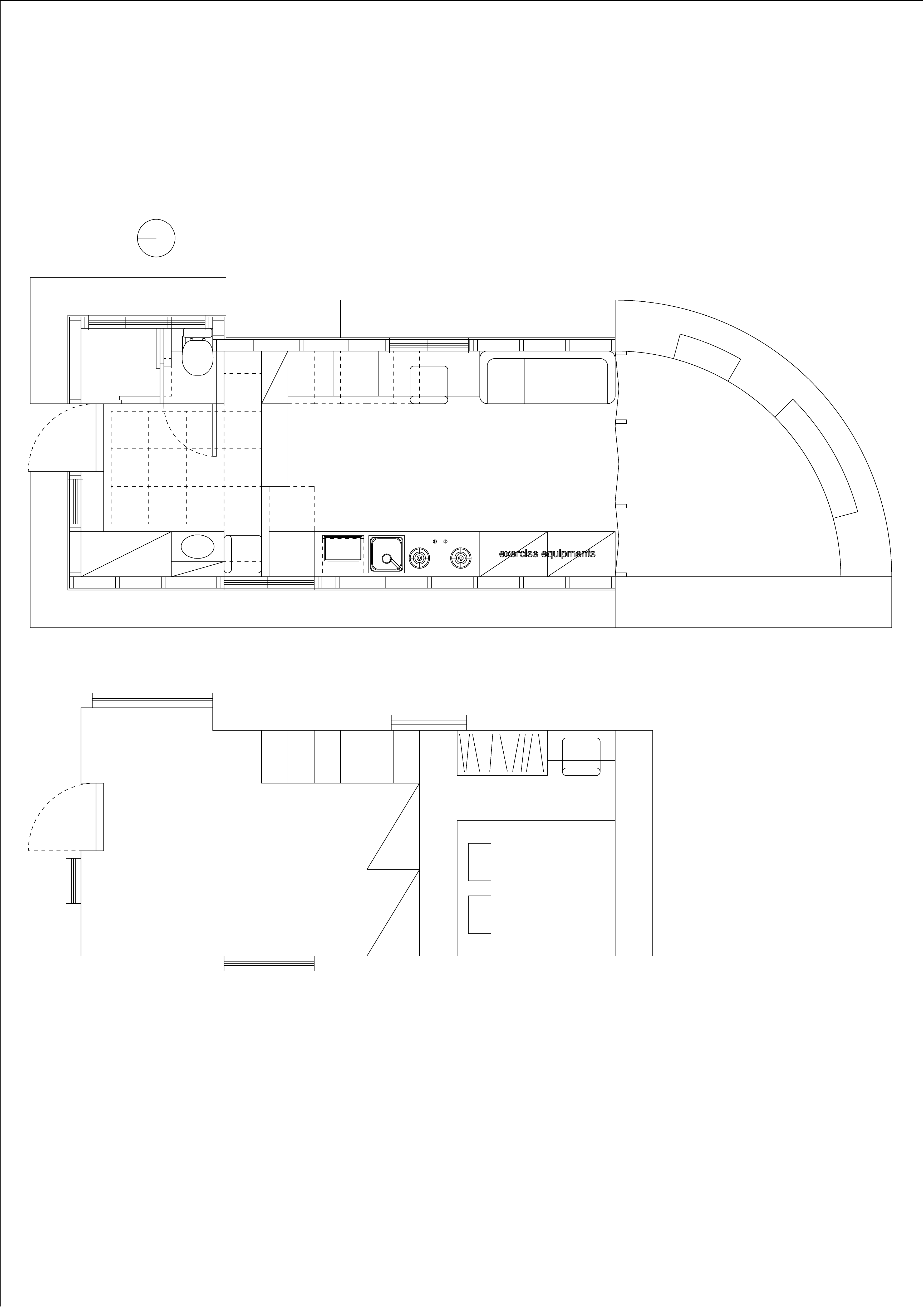
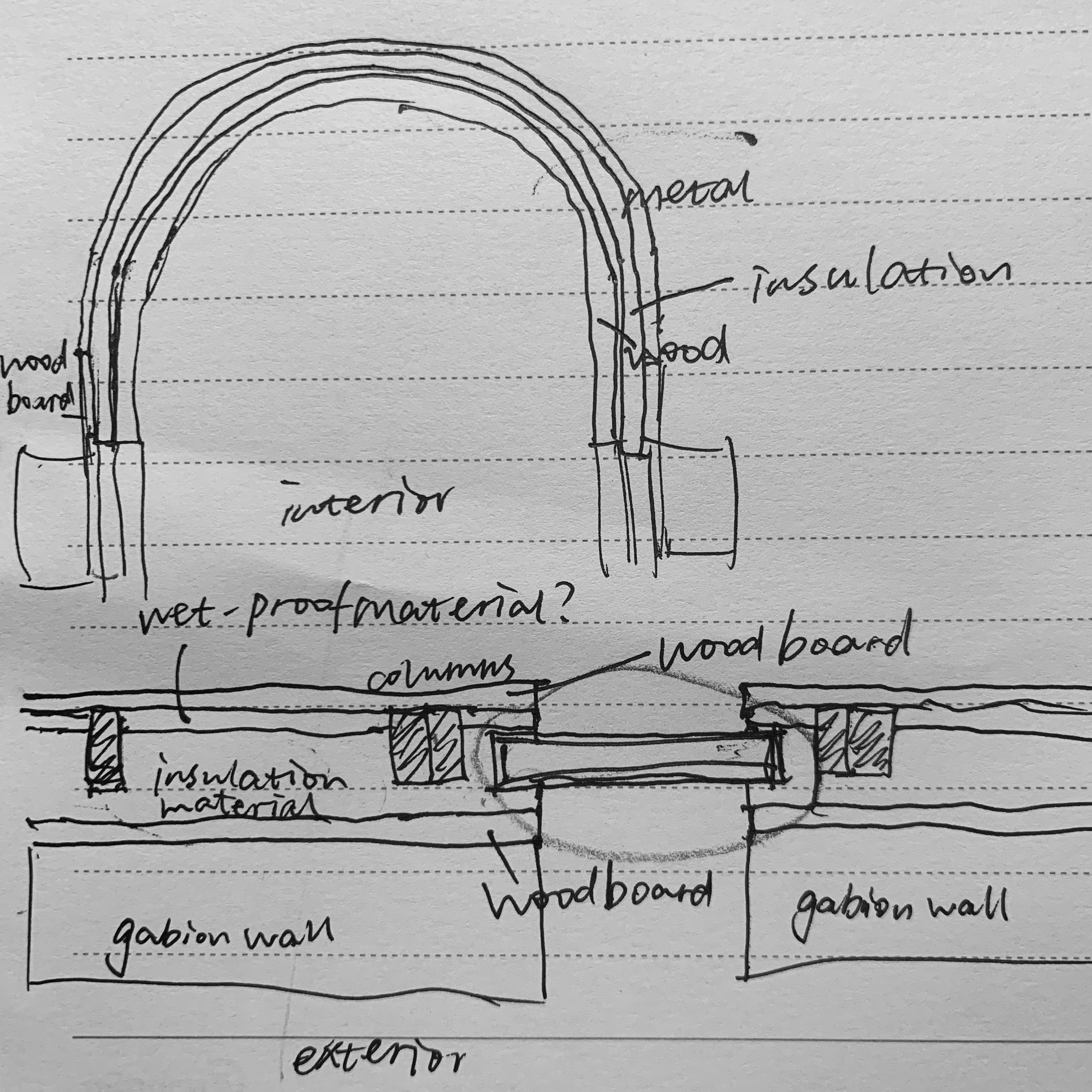
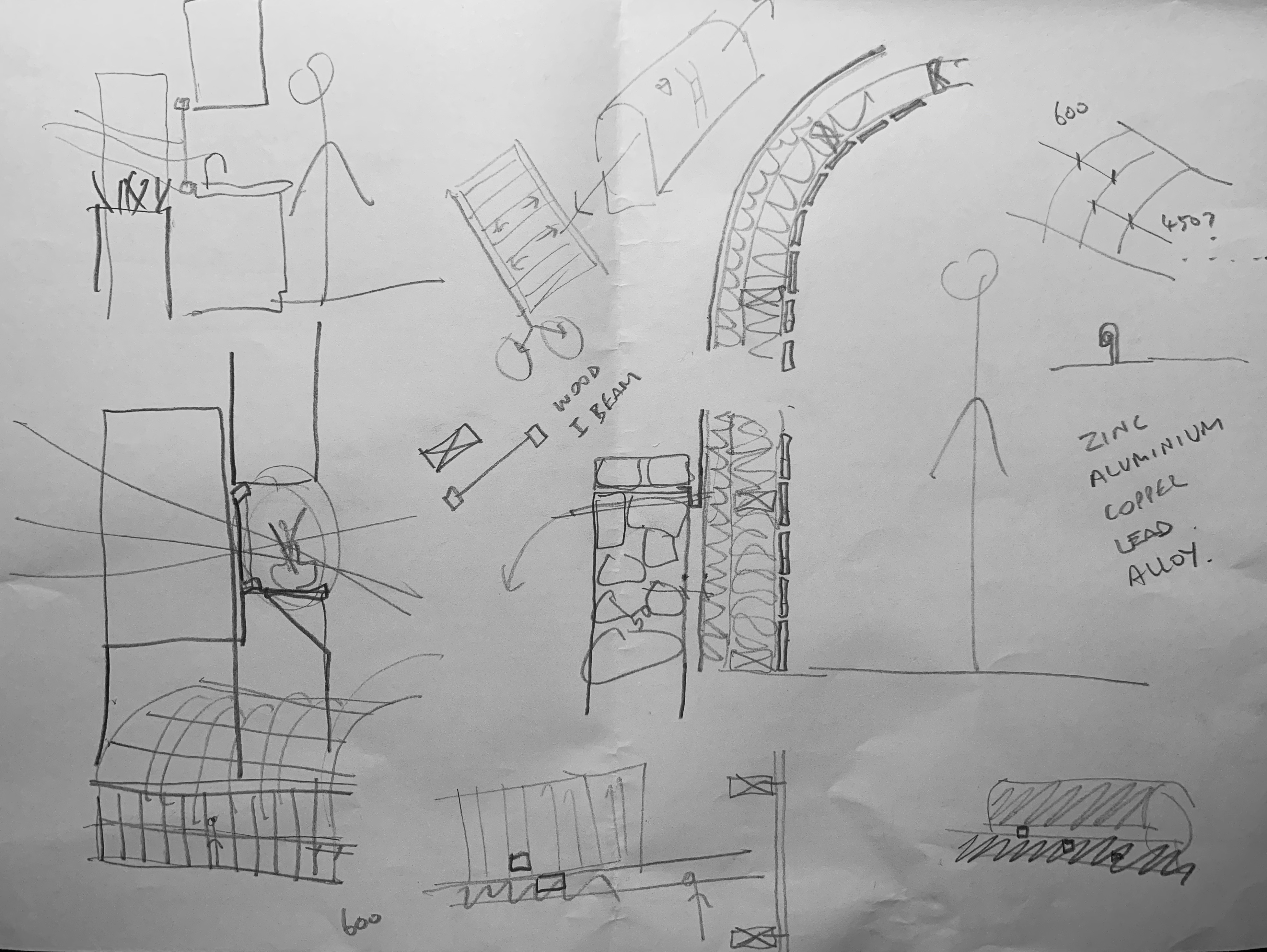 Two sides of all the stuffs and furnitures are strictly following the width of 600mm and 700mm. Looking from the entrance, it is well-organized, spacious, and clean. Also, I shift the arrangement for the bedroom, making it feel more pleasant. In addition, this time, the house connects to the natural environment more. Now I have a more mature idea of the whole project.
Two sides of all the stuffs and furnitures are strictly following the width of 600mm and 700mm. Looking from the entrance, it is well-organized, spacious, and clean. Also, I shift the arrangement for the bedroom, making it feel more pleasant. In addition, this time, the house connects to the natural environment more. Now I have a more mature idea of the whole project.
Inspirations
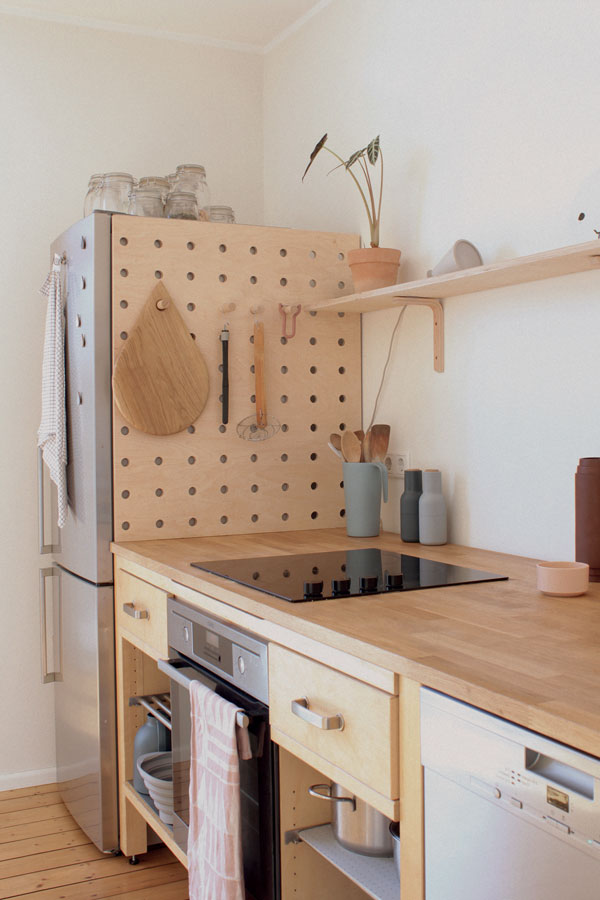 https://www.organized-home.com/posts/kitchen-of-the-week-an-artful-kitchen-created-from-reclaimed-ikea-parts-extreme-budget-edition/
https://www.organized-home.com/posts/kitchen-of-the-week-an-artful-kitchen-created-from-reclaimed-ikea-parts-extreme-budget-edition/
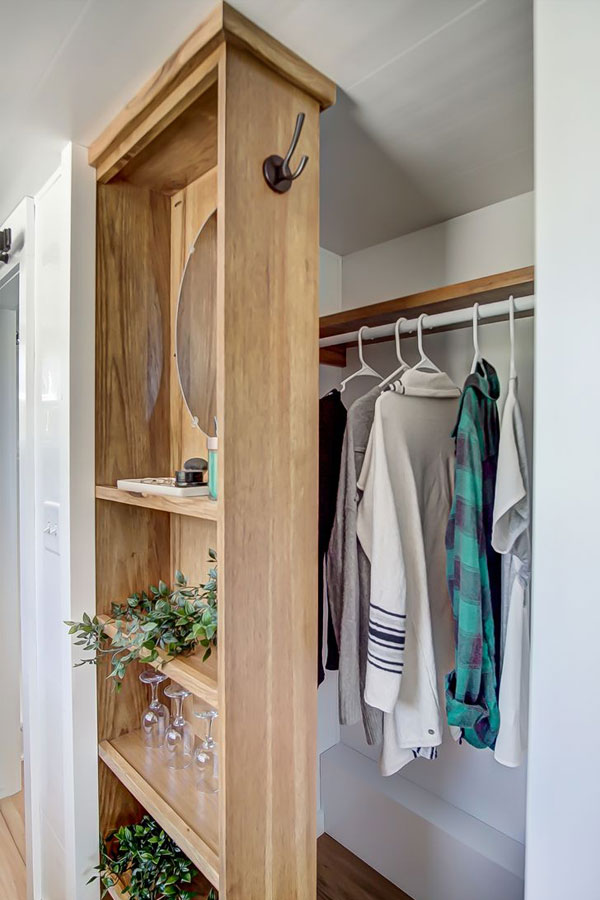
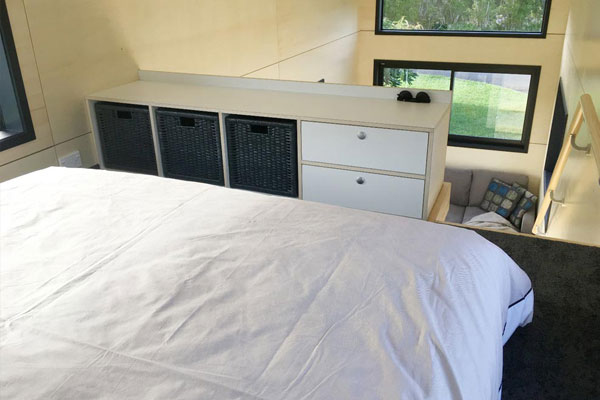
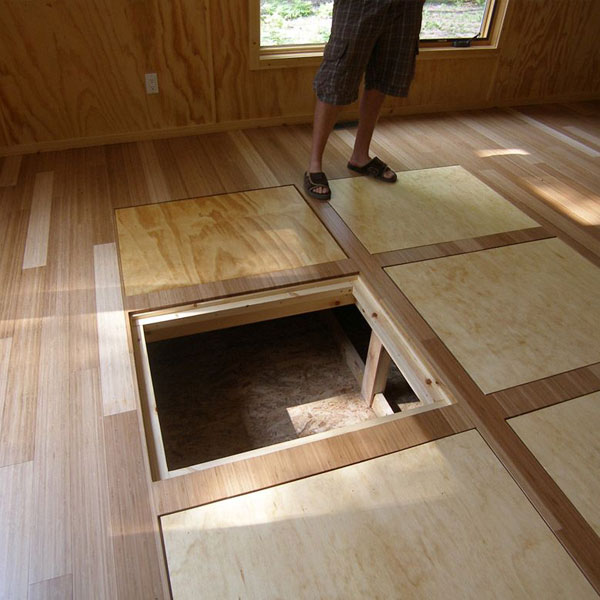
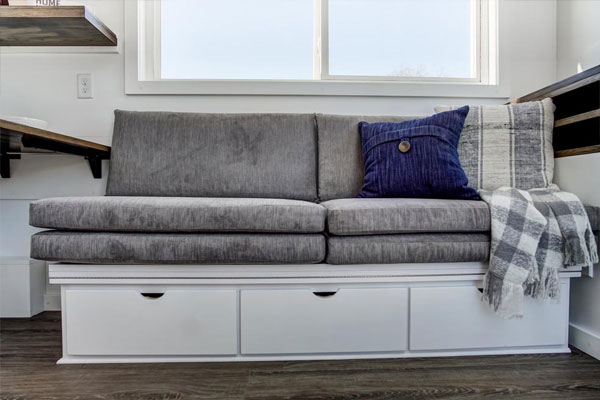 https://thetinylife.com/tiny-house-storage/
https://thetinylife.com/tiny-house-storage/
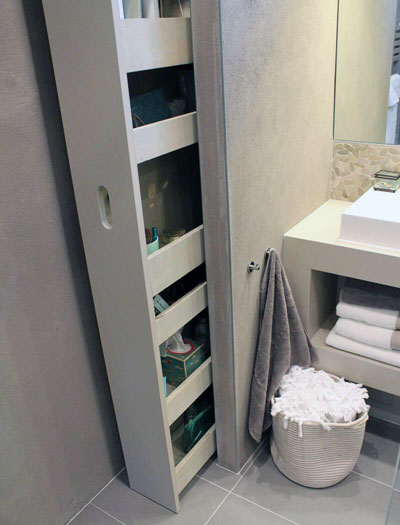 https://thetinylife.com/designing-your-dream-tiny-house-bathroom-advice-from-a-full-time-tiny-houser/
https://thetinylife.com/designing-your-dream-tiny-house-bathroom-advice-from-a-full-time-tiny-houser/
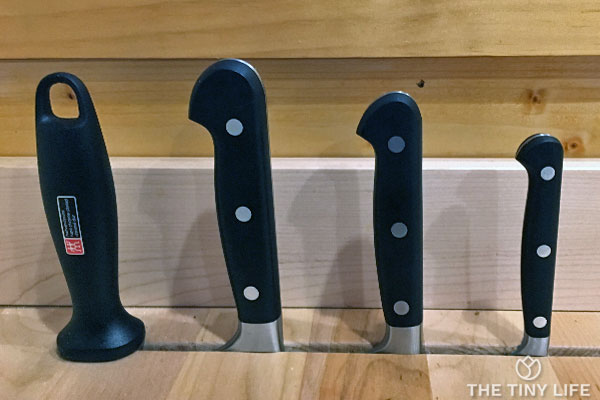 https://thetinylife.com/tiny-house-kitchen-ideas-and-inspiration/
https://thetinylife.com/tiny-house-kitchen-ideas-and-inspiration/
 image from Yoosuf Ahuzam Mujthaba’s pinterest board
image from Yoosuf Ahuzam Mujthaba’s pinterest board
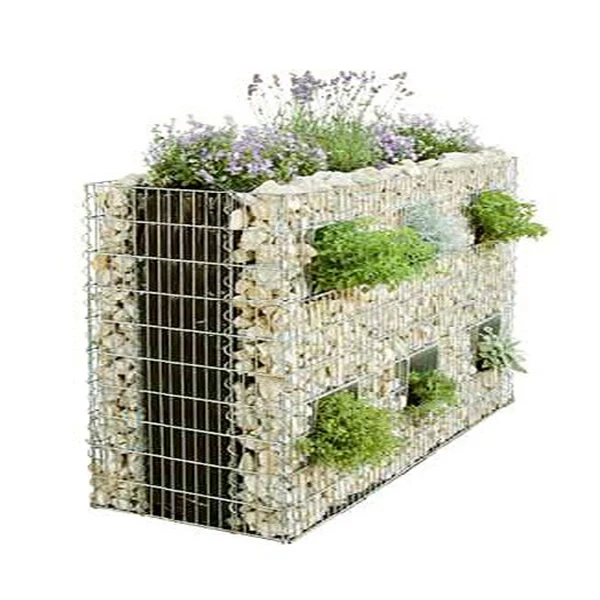 gabion wall with plants from Alibaba
gabion wall with plants from Alibaba
 https://www.homegardenvt.com/gabion-garden-furniture-ideas/
https://www.homegardenvt.com/gabion-garden-furniture-ideas/