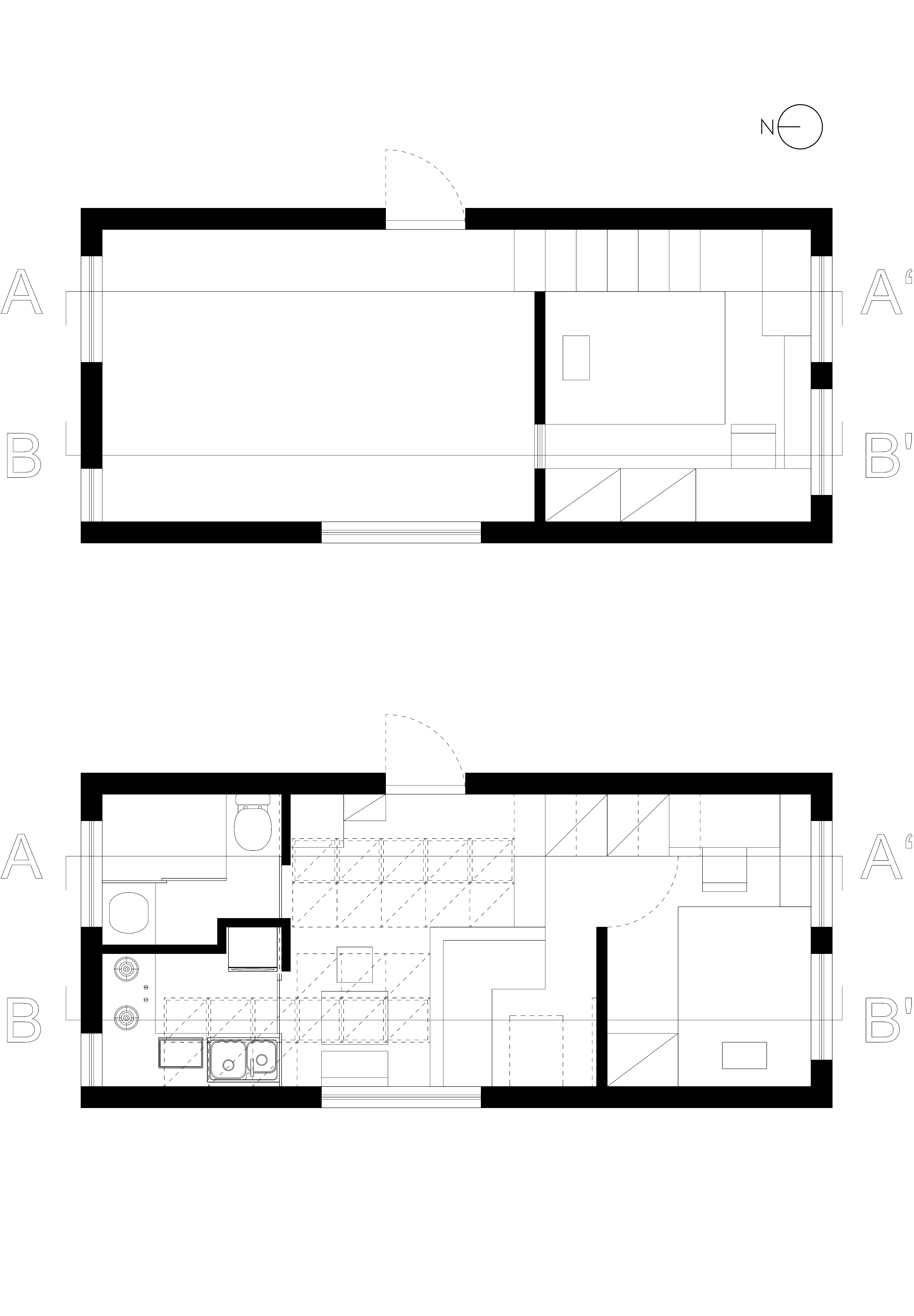9.20 progress HOME
Plan & Model views
 26.4㎡ (1st floor) + 9.9㎡ (2nd floor) = 36.3㎡
26.4㎡ (1st floor) + 9.9㎡ (2nd floor) = 36.3㎡


Compared to last time’s design, I create more privacy for the two persons living in the home, and rearrange the room to be more rational.
Meanwhile, I keep the underground storage idea. In addition, I add moveable doors to the kitchen and bathroom. When entering the home, the space looks clean, but actually everything is here.
In terms of the roof, I make the south and the center part as skylights to allow sunlight to go inside the upper bedroom and lower living room area; the west and east parts will be attached with solar panel; I’m considering a way to lead the rainwater to go down to the kitchen and bathroom along the roof.