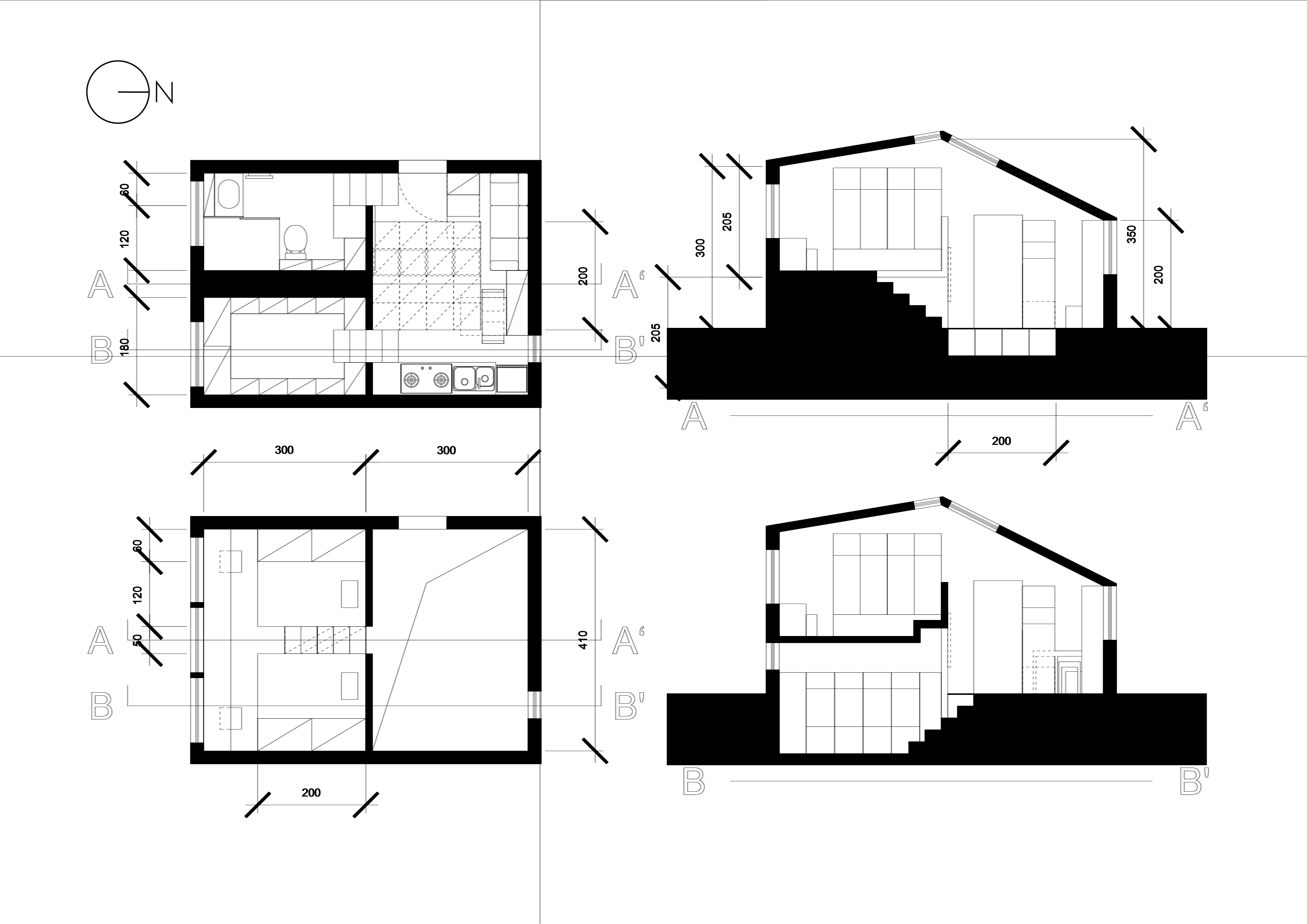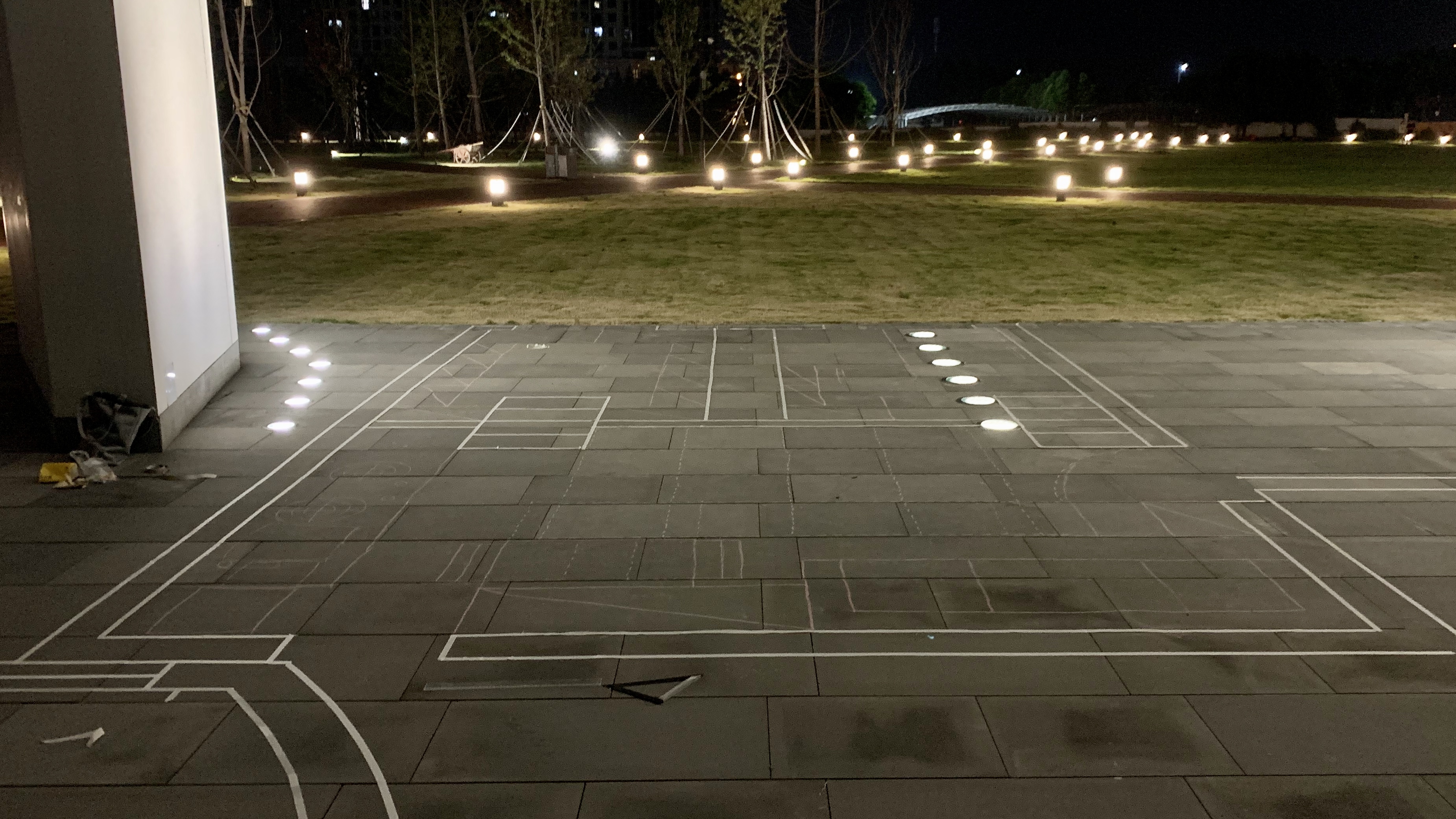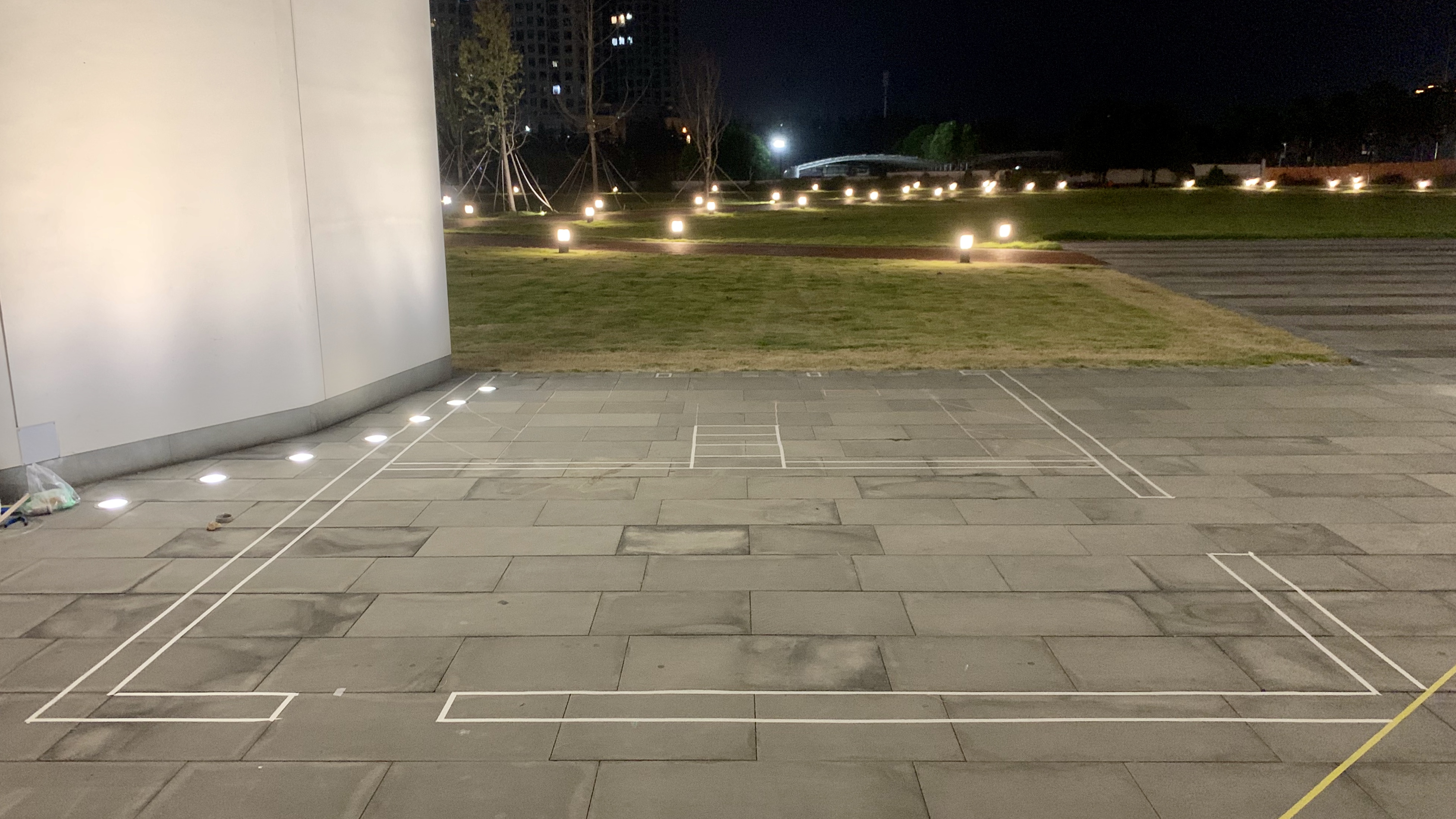9.17 progress HOME
Design revision on 9.15’s plan and section

Full-scale drawing on the ground

 Through this real-scale experience, I feel some inappropriate parts of my design. For example, the stairs are narrow and the tread width is a bit small. The room layout is not reasonable either: there is excessive storage space that should be made for other functions like sleeping area. For now, it did not provide enough privacy for two colleagues living in almost like one single room nor provide itimate space for a couple. It is awkward.
Through this real-scale experience, I feel some inappropriate parts of my design. For example, the stairs are narrow and the tread width is a bit small. The room layout is not reasonable either: there is excessive storage space that should be made for other functions like sleeping area. For now, it did not provide enough privacy for two colleagues living in almost like one single room nor provide itimate space for a couple. It is awkward.